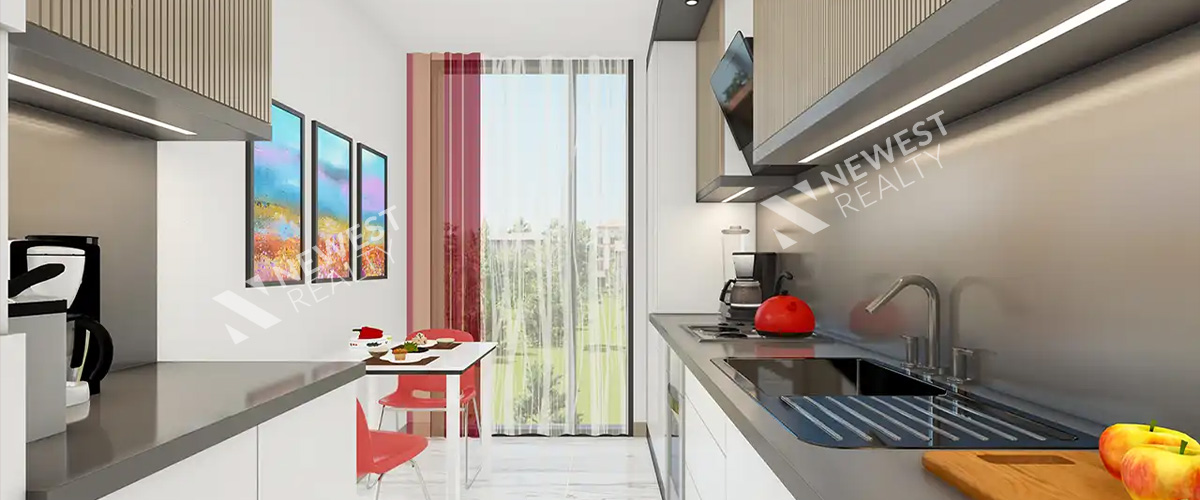Quick information
-
Code of the project
ENPTD45800
-
Type
Project
-
Bedrooms
-
Bathrooms
-
area
2300.00 m2
Description
RATIONAL LIFE Project – Premium Living in the Heart of Üsküdar, Asian Side of Istanbul
The RATIONAL LIFE project is located in the heart of the Çengelköy neighborhood within the Üsküdar district on the Asian side of Istanbul. Its prime location near the Bosphorus Strait and the European side of the city offers a unique combination of serene residential living and convenient access to key city centers.
Project Specifications:
-
Total Land Area: 2,300 m²
-
Number of Buildings: 5 residential buildings, each with 7 floors
-
Total Units: 130 apartments in various layouts including 2+1, 3+1, and 4+1 duplexes
-
Views: Partial Bosphorus views and wide-open city panoramas
Strategic Location Near Key Landmarks:
| Landmark | Distance |
|---|---|
| Metro Station | 2 km |
| Çamlıca Hill | 1.8 km |
| Bosphorus Strait | 2.8 km |
| Anadolu Fortress | 2.5 km |
| First Bosphorus Bridge | 5.1 km |
| Sabiha Gökçen Airport | 44.3 km |
Key Advantages of Ownership in RATIONAL LIFE:
-
Located in the prestigious Üsküdar district, close to the Bosphorus and the European side.
-
Surrounded by essential services such as hospitals, schools, universities, and shopping centers.
-
Elevated on a hillside, providing panoramic views of the Bosphorus and the city.
-
Offers a variety of apartment layouts suitable for small, medium, and large families, including duplex and standard units.
-
Comprehensive security, social, and recreational facilities for residents.
-
Stunning Bosphorus and city views from most units.
Additional Benefits:
-
Special discounts for full cash payments.
-
Installment plan available: 50% down payment, the remainder over 12 months.
-
Eligible for Turkish citizenship and real estate residency.
-
Under-construction project, with expected delivery in May 2025.
Available Apartment Types and Prices:
| Type | Area (m²) | Rooms | Price (USD) |
|---|---|---|---|
| 2+1 | 79 m² | 2 | $250,000 |
| 3+1 | 125 m² | 3 | $385,000 |
| 4+1 | 204 m² | 4 | $610,000 |
Prices are approximate and vary based on floor, view, and unit location within the project.
Building Plans:
-
Block A2 Layout
-
Block A3 Layout
Full architectural plans are available upon request or through a visit to our office.
Features
- Walking paths
- Reception room
- 24-hour surveillance cameras
- 24-hour security


